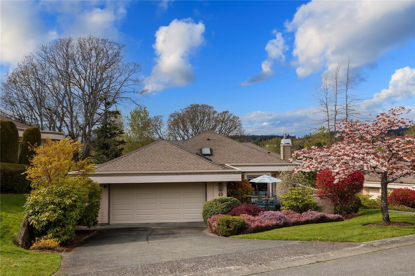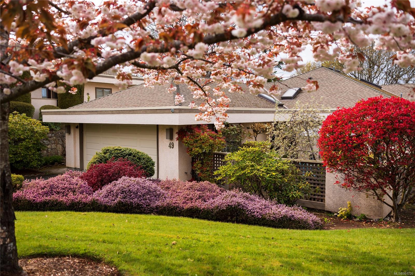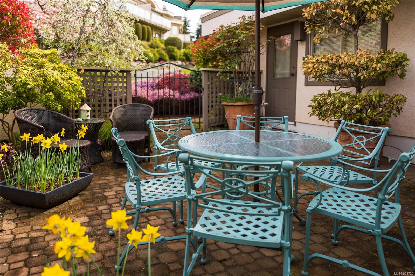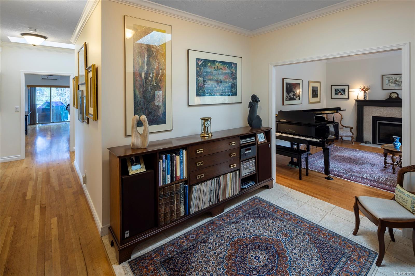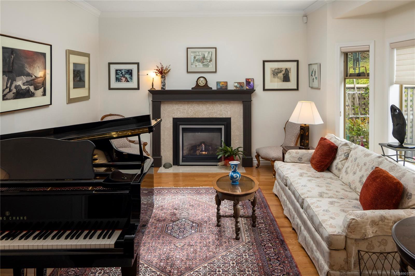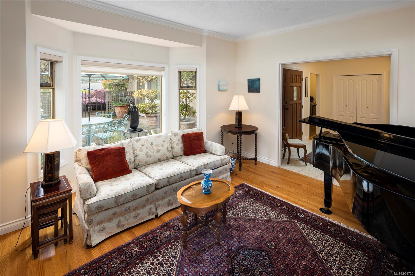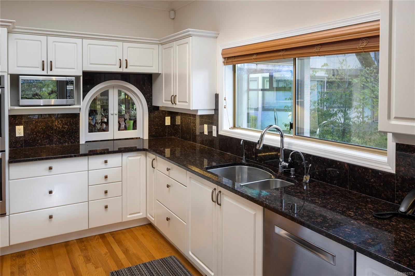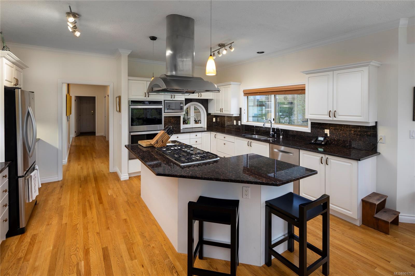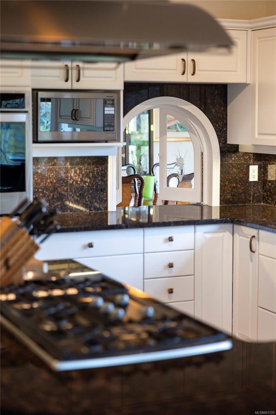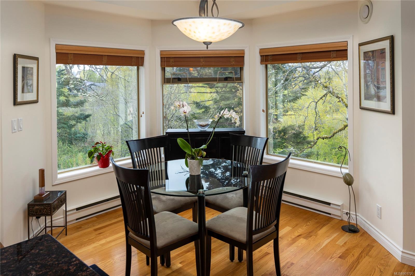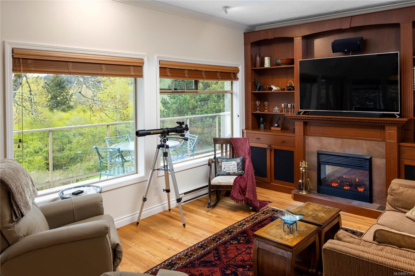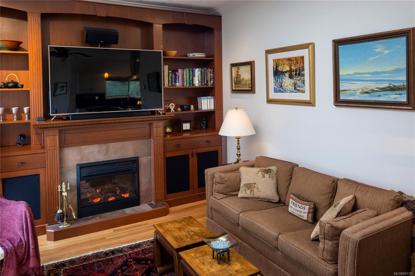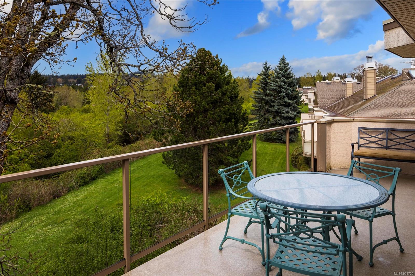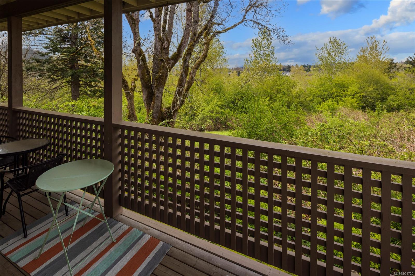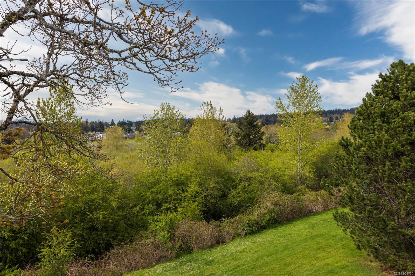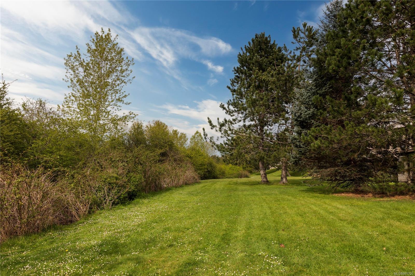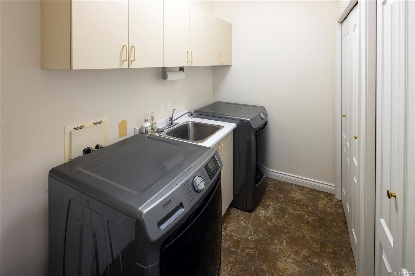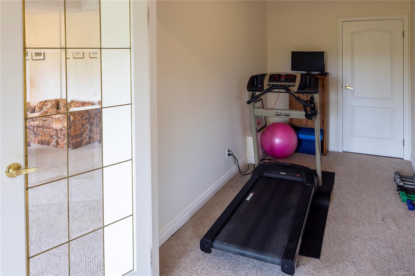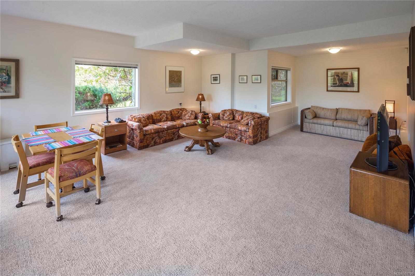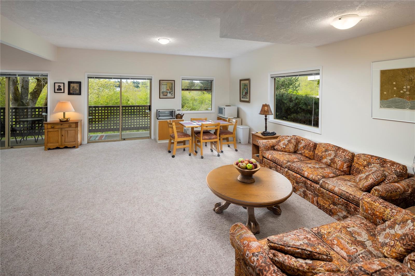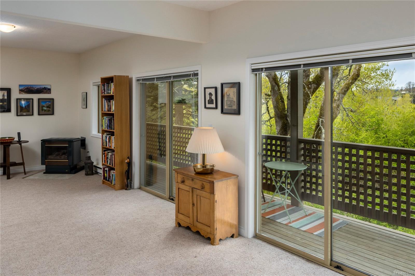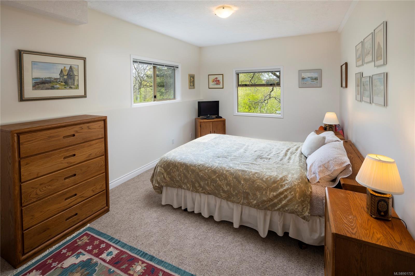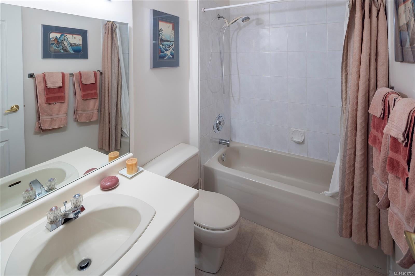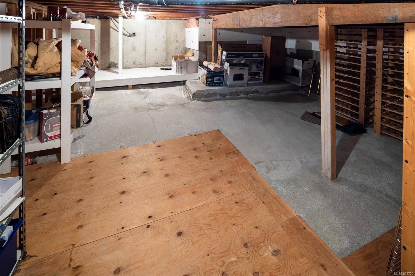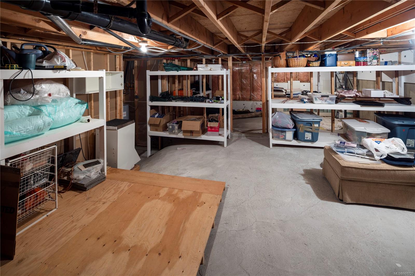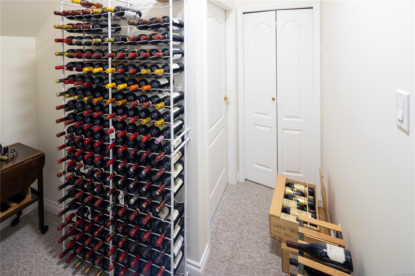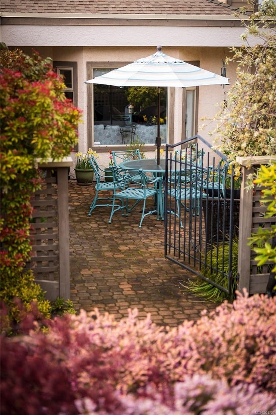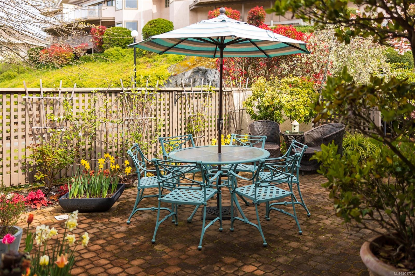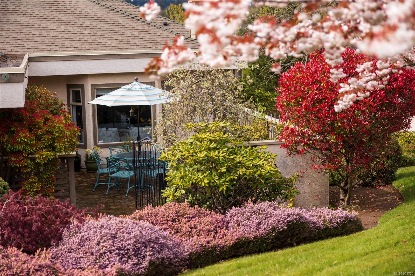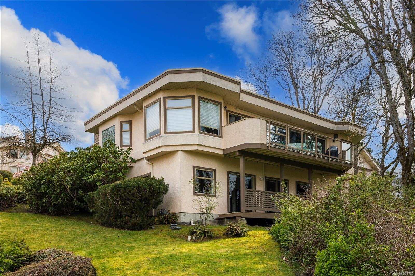Foxborough Hills Estates. Custom built for one of the original developers this detached, free standing unit (no common walls) stands out from other townhomes in the complex. Main level living offers air conditioning, formal living & dining rooms, beautifully updated gourmet kitchen w/ gas cooktop & double wall oven, family room w/ custom built-ins & electric fireplace, Master suite with oversized ensuite soaker tub heated tiles . Good size second bedroom, updated bath & den also on main floor. Expansive back deck overlooks peaceful Rithet’s Bog. Front court yard is the largest in the complex. Bonus lower level offers oversized entertaining area, a third bedroom & bath and large storage area. Onsite clubhouse, rec facility, pool, Sauna, Hot tub, Tennis court, guest suites. No size restrictions for dogs, some breed restrictions.
Address
49 4318 Emily Carr Dr
List Price
$1,475,000
Sold Date
10/05/2022
Property Type
Residential
Type of Dwelling
Townhouse
Transaction Type
Sale
Area
Saanich East
Sub-Area
SE Broadmead
Bedrooms
3
Bathrooms
3
Floor Area
3,577 Sq. Ft.
Lot Size
4306 Sq. Ft.
Year Built
1990
Maint. Fee
$1,072.31
MLS® Number
901720
Listing Brokerage
Sotheby's International Realty Canada
Basement Area
Finished, Walk-Out Access, With Windows
Postal Code
V8X 5E7
Tax Amount
$5,692.00
Tax Year
2021
Features
Bar, Blinds, Carpet, Ceiling Fan(s), Central Vacuum, Closet Organizer, Dining Room, Dishwasher, Eating Area, Electric, F/S/W/D, French Doors, Heat Pump, Insulated Windows, Laminate, Range Hood, Screens, Skylight(s), Storage, Tile, Wood
Amenities
Balcony/Patio, Ground Level Main Floor, Irregular Lot, Primary Bedroom on Main, Wheelchair Friendly
