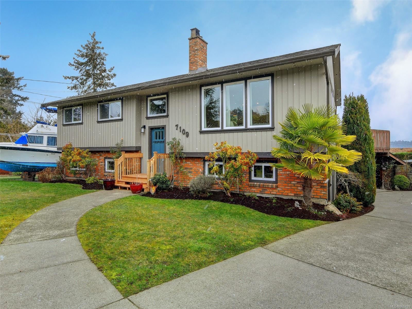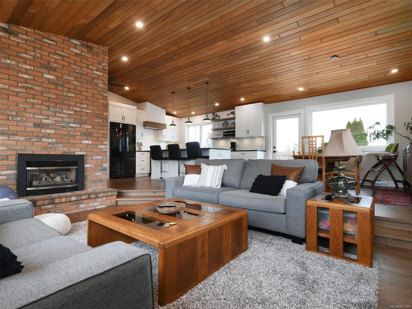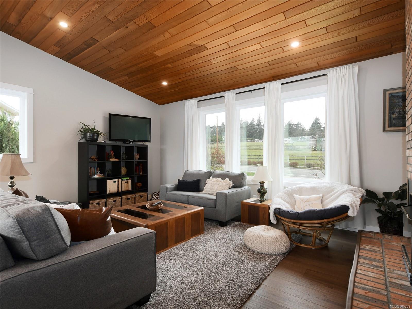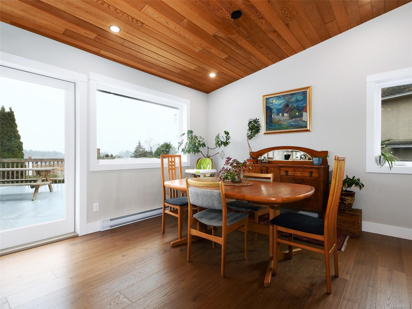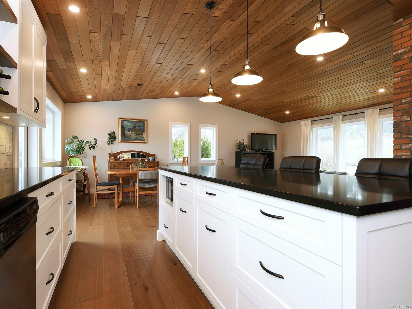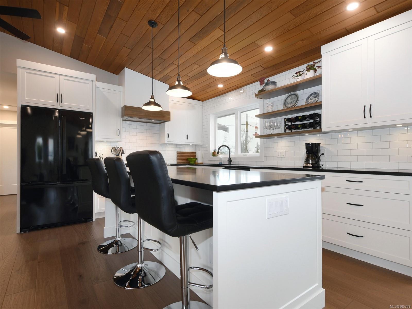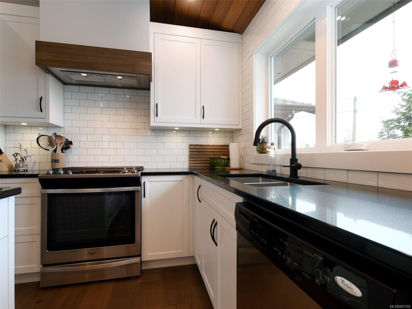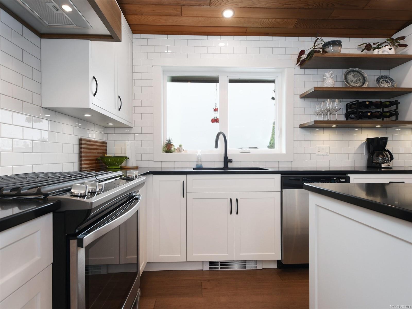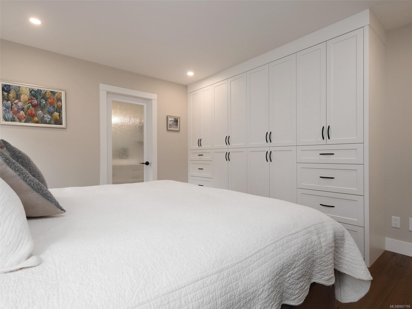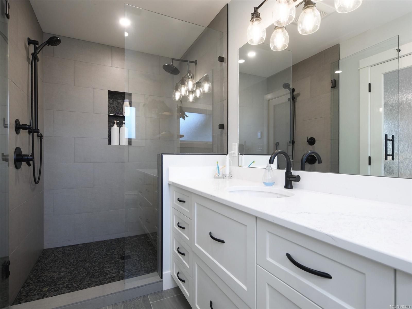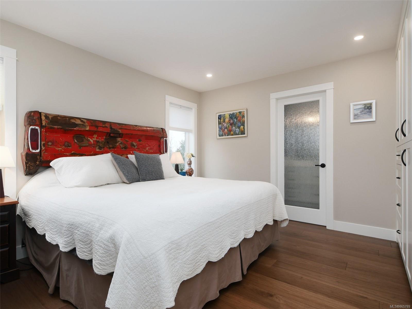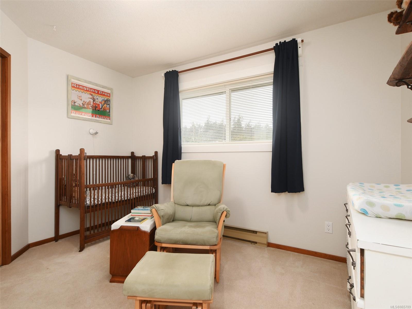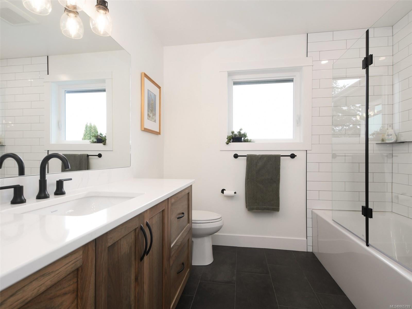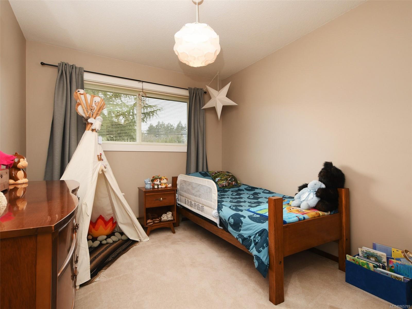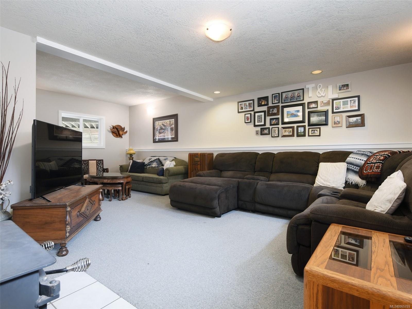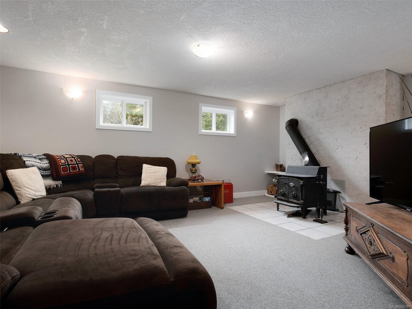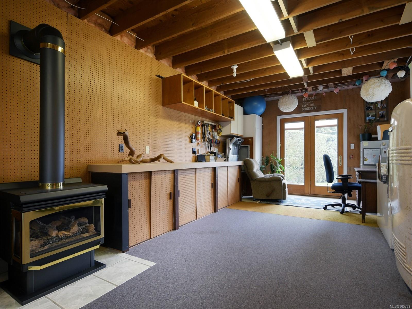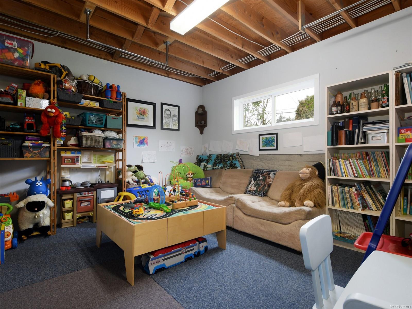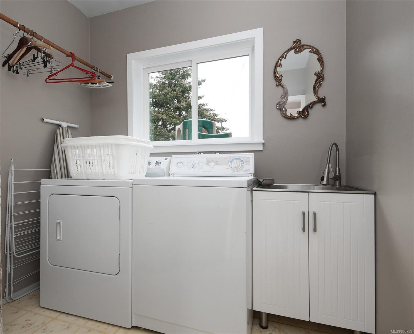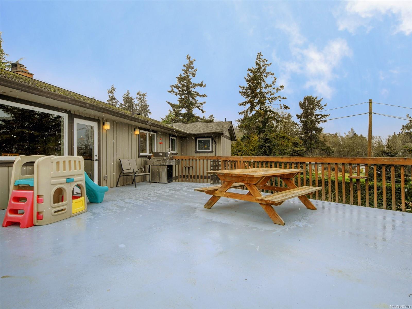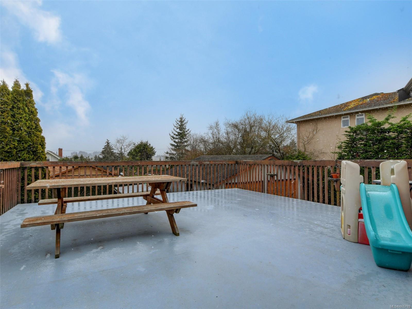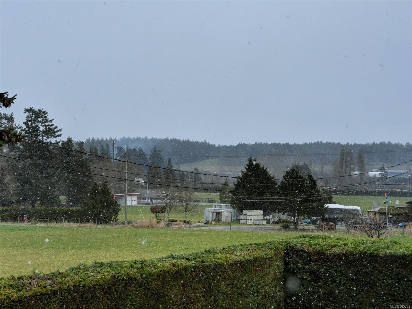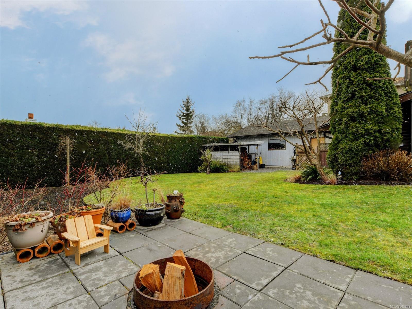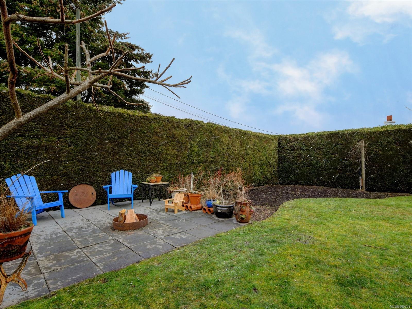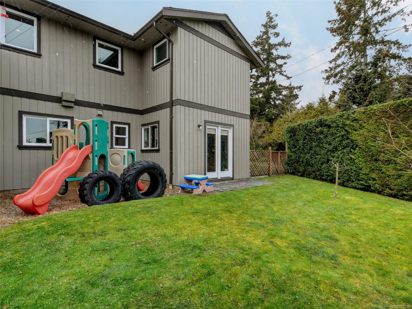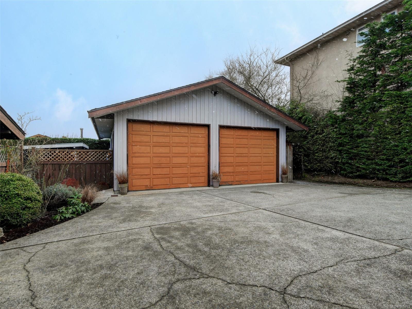Beautifully renovated home with picture perfect farmland surroundings . This 1986 built family home with 3/4 bedrooms and 3 baths features a great open floor plan, offering sunken living room with feature natural gas fireplace, large master suite with a gorgeous custom built in closet & sensational custom ensuite with luxurious walk in shower. Stunning newly renovated, high end kitchen with quartz counters, new appliances, high end cabinetry & large island. Good size dining room. New quality hardwood floors. Huge entertainment size deck off the kitchen with serine pastoral views and access to private rear fenced yard. The downstairs offers a generous family room with wood stove, and a rec. room. Its bright with French doors and is very easily suited with its own access. Lots of parking with a double carport, space for an RV, and your boat. There is also an oversized detached double garage/workshop that makes an ideal work space and storage area. Accepted offer waiting for deposit.
Address
7109 East Saanich Rd
List Price
$985,000
Sold Date
16/02/2021
Property Type
Residential
Type of Dwelling
Single Family Residence
Style of Home
West Coast
Transaction Type
Sale
Area
Central Saanich
Sub-Area
CS Saanichton
Bedrooms
3
Bathrooms
3
Floor Area
2,721 Sq. Ft.
Lot Size
11739 Sq. Ft.
Year Built
1986
MLS® Number
865789
Listing Brokerage
Newport Realty Ltd.
Basement Area
Finished, Full, Walk-Out Access, With Windows
Postal Code
V8M 1Y3
Tax Amount
$4,273.00
Tax Year
2020
Features
Baseboard, Carpet, Closet Organizer, Dining Room, Eating Area, Electric, F/S/W/D, Hardwood, Insulated Windows, Natural Gas, Vaulted Ceiling(s), Vinyl Frames, Wood, Workshop
Amenities
Balcony/Patio, Central Location, Fenced, Garden, Landscaped, Level, Primary Bedroom on Main, Private, Rectangular Lot, Serviced, Shopping Nearby, Storage Shed, Workshop
